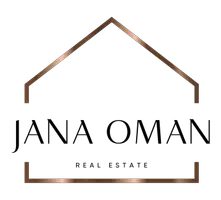6 Beds
5 Baths
5,487 SqFt
6 Beds
5 Baths
5,487 SqFt
Key Details
Property Type Single Family Home
Sub Type Single Family Residence
Listing Status Active
Purchase Type For Sale
Square Footage 5,487 sqft
Price per Sqft $364
Subdivision Pace Acres Subdivisi
MLS Listing ID 1990226
Style Rambler/Ranch
Bedrooms 6
Full Baths 3
Half Baths 1
Three Quarter Bath 1
Construction Status Blt./Standing
HOA Y/N No
Abv Grd Liv Area 2,698
Year Built 2003
Annual Tax Amount $5,672
Lot Size 1.870 Acres
Acres 1.87
Lot Dimensions 0.0x0.0x0.0
Property Description
Location
State UT
County Summit
Area Coalville; Wanship; Upton; Pine
Zoning Single-Family
Rooms
Basement Daylight, Entrance, Full, Walk-Out Access
Primary Bedroom Level Floor: 1st
Master Bedroom Floor: 1st
Main Level Bedrooms 3
Interior
Interior Features Alarm: Fire, Bar: Dry, Bath: Master, Central Vacuum, Closet: Walk-In, Den/Office, Disposal, French Doors, Gas Log, Jetted Tub, Oven: Double, Oven: Gas, Range: Gas, Range/Oven: Built-In, Vaulted Ceilings, Granite Countertops, Theater Room, Video Door Bell(s), Smart Thermostat(s)
Heating Gas: Central, Gas: Stove, Active Solar, Wood
Cooling Central Air, Active Solar
Flooring Carpet, Hardwood, Laminate, Tile
Fireplaces Number 1
Fireplaces Type Fireplace Equipment
Inclusions Alarm System, Fireplace Equipment, Hot Tub, Microwave, Range, Refrigerator, Water Softener: Own, Window Coverings, Wood Stove, Projector, Video Door Bell(s), Smart Thermostat(s)
Equipment Alarm System, Fireplace Equipment, Hot Tub, Window Coverings, Wood Stove, Projector
Fireplace Yes
Window Features Blinds,None
Appliance Microwave, Refrigerator, Water Softener Owned
Laundry Electric Dryer Hookup
Exterior
Exterior Feature Balcony, Deck; Covered, Double Pane Windows, Entry (Foyer), Lighting, Patio: Covered, Sliding Glass Doors, Storm Doors, Walkout
Garage Spaces 3.0
Carport Spaces 3
Utilities Available Natural Gas Connected, Electricity Connected, Sewer: Septic Tank, Water Connected
View Y/N Yes
View Valley
Roof Type Asphalt
Present Use Single Family
Topography Cul-de-Sac, Fenced: Full, Road: Paved, Sprinkler: Auto-Part, Terrain: Grad Slope, View: Valley, Drip Irrigation: Auto-Part
Handicap Access Accessible Doors
Porch Covered
Total Parking Spaces 12
Private Pool No
Building
Lot Description Cul-De-Sac, Fenced: Full, Road: Paved, Sprinkler: Auto-Part, Terrain: Grad Slope, View: Valley, Drip Irrigation: Auto-Part
Faces South
Story 2
Sewer Septic Tank
Water Irrigation, Private, Well
Finished Basement 100
Solar Panels Financed
Structure Type Asphalt,Cedar,Stone,Stucco
New Construction No
Construction Status Blt./Standing
Schools
Elementary Schools North Summit
Middle Schools North Summit
High Schools North Summit
School District North Summit
Others
Senior Community No
Tax ID PACEAC-3
Acceptable Financing Cash, Conventional, VA Loan
Listing Terms Cash, Conventional, VA Loan
Solar Panels Ownership Financed






