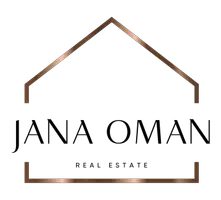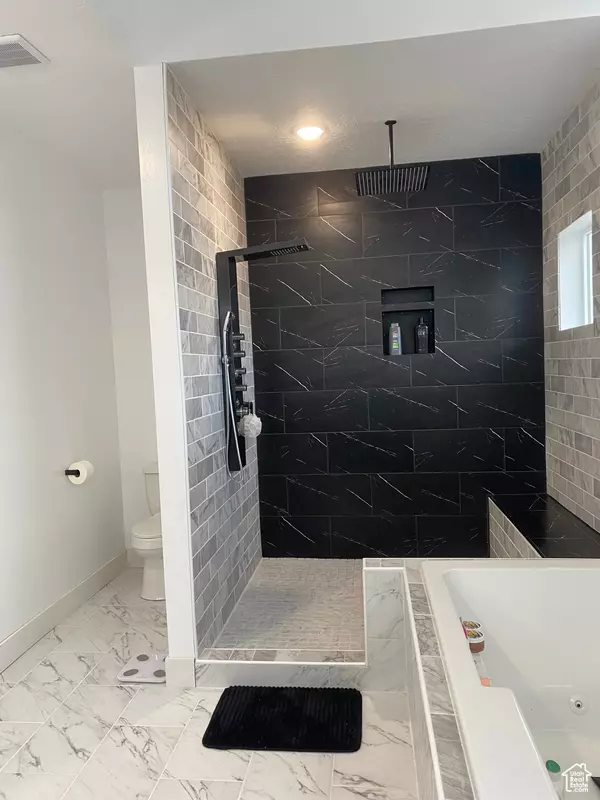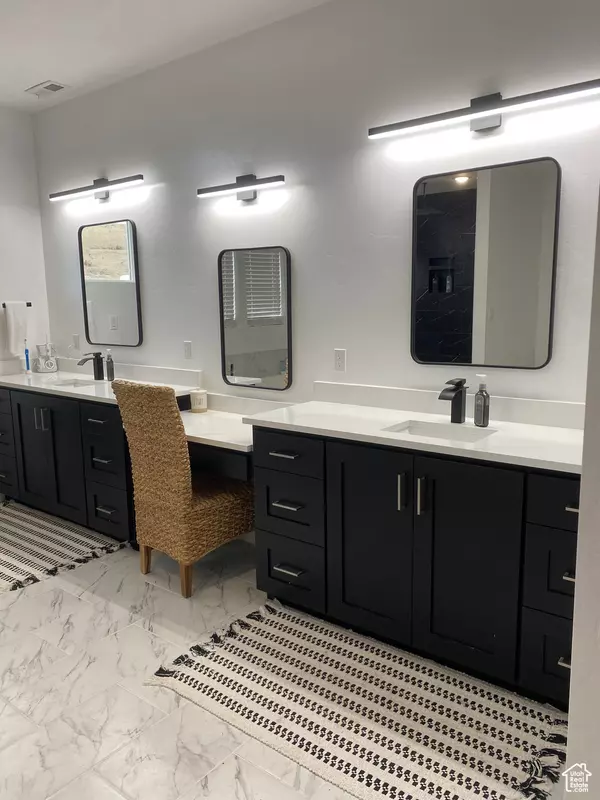6 Beds
5 Baths
4,900 SqFt
6 Beds
5 Baths
4,900 SqFt
Key Details
Property Type Single Family Home
Sub Type Single Family Residence
Listing Status Active
Purchase Type For Sale
Square Footage 4,900 sqft
Price per Sqft $159
MLS Listing ID 2006303
Style Stories: 2
Bedrooms 6
Full Baths 5
Construction Status Blt./Standing
HOA Y/N No
Abv Grd Liv Area 4,900
Year Built 2021
Annual Tax Amount $7,417
Lot Size 1.060 Acres
Acres 1.06
Lot Dimensions 0.0x0.0x0.0
Property Description
Location
State UT
County Emery
Area Castle Dale; Orangeville
Zoning Single-Family
Rooms
Basement None
Primary Bedroom Level Floor: 1st
Master Bedroom Floor: 1st
Main Level Bedrooms 5
Interior
Interior Features Bar: Wet, Bath: Master, Bath: Sep. Tub/Shower, Closet: Walk-In, Den/Office, French Doors, Kitchen: Updated, Oven: Wall, Range: Countertop, Granite Countertops, Video Door Bell(s), Smart Thermostat(s)
Heating Gas: Central
Cooling Central Air
Flooring Carpet, Tile, Vinyl
Fireplaces Number 1
Inclusions Ceiling Fan, Compactor, Gas Grill/BBQ, Hot Tub, Microwave, Range, Range Hood, Refrigerator, Storage Shed(s), Swing Set, Trampoline
Equipment Hot Tub, Storage Shed(s), Swing Set, Trampoline
Fireplace Yes
Window Features Blinds
Appliance Ceiling Fan, Trash Compactor, Gas Grill/BBQ, Microwave, Range Hood, Refrigerator
Exterior
Exterior Feature Double Pane Windows, Entry (Foyer), Out Buildings, Lighting, Patio: Covered
Garage Spaces 3.0
Utilities Available Natural Gas Connected, Electricity Connected, Sewer Connected, Water Connected
View Y/N No
Roof Type Asphalt
Present Use Single Family
Topography Corner Lot, Curb & Gutter, Fenced: Full, Road: Paved, Sidewalks, Sprinkler: Auto-Full, Drip Irrigation: Auto-Full
Handicap Access Accessible Doors, Accessible Hallway(s), Single Level Living
Porch Covered
Total Parking Spaces 3
Private Pool No
Building
Lot Description Corner Lot, Curb & Gutter, Fenced: Full, Road: Paved, Sidewalks, Sprinkler: Auto-Full, Drip Irrigation: Auto-Full
Faces North
Story 2
Sewer Sewer: Connected
Water Culinary, Secondary
Structure Type Stone,Other
New Construction No
Construction Status Blt./Standing
Schools
Elementary Schools Castle Dale
Middle Schools San Rafael
High Schools Emery County
School District Emery
Others
Senior Community No
Tax ID 01-0026-0014
Acceptable Financing Cash, Conventional, FHA, VA Loan, USDA Rural Development
Listing Terms Cash, Conventional, FHA, VA Loan, USDA Rural Development






