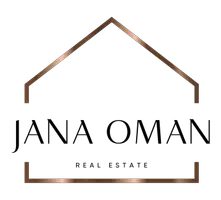4 Beds
2 Baths
2,039 SqFt
4 Beds
2 Baths
2,039 SqFt
Key Details
Property Type Single Family Home
Sub Type Single Family Residence
Listing Status Active
Purchase Type For Sale
Square Footage 2,039 sqft
Price per Sqft $215
MLS Listing ID 2016875
Style Rambler/Ranch
Bedrooms 4
Full Baths 1
Three Quarter Bath 1
Construction Status Blt./Standing
HOA Y/N No
Abv Grd Liv Area 2,039
Year Built 2009
Annual Tax Amount $1,527
Lot Size 0.990 Acres
Acres 0.99
Lot Dimensions 164.0x264.0x164.0
Property Description
Location
State UT
County Wayne
Area Fremont; Loa; Bicknell; Torrey
Rooms
Basement Slab
Primary Bedroom Level Floor: 1st
Master Bedroom Floor: 1st
Main Level Bedrooms 4
Interior
Interior Features Bath: Master, Floor Drains, Great Room, Range/Oven: Free Stdng., Vaulted Ceilings
Heating Electric, Forced Air, Wood
Cooling Natural Ventilation
Flooring Tile, Vinyl
Inclusions Range, Refrigerator, Wood Stove
Equipment Wood Stove
Fireplace No
Window Features Blinds
Appliance Refrigerator
Exterior
Exterior Feature Double Pane Windows
Utilities Available Electricity Connected, Sewer: Septic Tank, Water Connected
View Y/N Yes
View Mountain(s), View: Red Rock
Roof Type Asphalt
Present Use Single Family
Topography Fenced: Part, Road: Paved, Terrain, Flat, View: Mountain, View: Red Rock
Handicap Access Ground Level, Accessible Entrance
Private Pool No
Building
Lot Description Fenced: Part, Road: Paved, View: Mountain, View: Red Rock
Faces North
Story 1
Sewer Septic Tank
Water Culinary
Structure Type Cement Siding
New Construction No
Construction Status Blt./Standing
Schools
Elementary Schools Loa
Middle Schools Wayne
High Schools Wayne
School District Wayne
Others
Senior Community No
Tax ID 03-0096-0058
Acceptable Financing Cash, Conventional
Listing Terms Cash, Conventional






