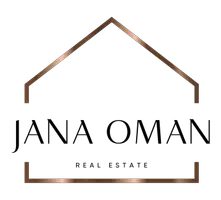3 Beds
3 Baths
2,440 SqFt
3 Beds
3 Baths
2,440 SqFt
Key Details
Property Type Condo
Sub Type Condominium
Listing Status Active
Purchase Type For Sale
Square Footage 2,440 sqft
Price per Sqft $151
MLS Listing ID 2018409
Style Condo; Main Level
Bedrooms 3
Full Baths 2
Three Quarter Bath 1
Construction Status Blt./Standing
HOA Fees $300/mo
HOA Y/N Yes
Abv Grd Liv Area 1,360
Year Built 1975
Annual Tax Amount $2,045
Lot Size 1,742 Sqft
Acres 0.04
Lot Dimensions 0.0x0.0x0.0
Property Description
Location
State UT
County Weber
Area Hooper; Roy
Zoning Single-Family
Rooms
Basement Partial
Primary Bedroom Level Floor: 1st
Master Bedroom Floor: 1st
Main Level Bedrooms 2
Interior
Interior Features Alarm: Fire, Bath: Master, Disposal, Range: Down Vent, Range/Oven: Free Stdng., Instantaneous Hot Water, Low VOC Finishes
Heating Forced Air, Gas: Central, Hot Water
Cooling Central Air
Flooring Carpet, Laminate, Linoleum, Tile
Fireplaces Number 2
Inclusions Ceiling Fan, Dishwasher: Portable, Dryer, Microwave, Range, Range Hood, Refrigerator, Satellite Dish, Storage Shed(s), Washer, Water Softener: Own, Window Coverings, Smart Thermostat(s)
Equipment Storage Shed(s), Window Coverings
Fireplace Yes
Window Features Blinds,Drapes
Appliance Ceiling Fan, Portable Dishwasher, Dryer, Microwave, Range Hood, Refrigerator, Satellite Dish, Washer, Water Softener Owned
Exterior
Exterior Feature Double Pane Windows, Entry (Foyer), Porch: Open, Sliding Glass Doors, Storm Doors, Patio: Open
Garage Spaces 2.0
Utilities Available Natural Gas Connected, Electricity Connected, Sewer Connected, Water Connected
Amenities Available RV Parking, Insurance, Maintenance, Pets Permitted, Sewer Paid, Snow Removal, Trash, Water
View Y/N Yes
View Mountain(s)
Roof Type Asphalt
Present Use Residential
Topography Corner Lot, Curb & Gutter, Fenced: Part, Road: Paved, Sidewalks, Sprinkler: Auto-Full, View: Mountain
Handicap Access Grip-Accessible Features, Single Level Living
Porch Porch: Open, Patio: Open
Total Parking Spaces 2
Private Pool No
Building
Lot Description Corner Lot, Curb & Gutter, Fenced: Part, Road: Paved, Sidewalks, Sprinkler: Auto-Full, View: Mountain
Story 2
Sewer Sewer: Connected
Water Culinary, Secondary
Finished Basement 95
Structure Type Brick
New Construction No
Construction Status Blt./Standing
Schools
Elementary Schools Lakeview
Middle Schools Sand Ridge
High Schools Roy
School District Weber
Others
HOA Fee Include Insurance,Maintenance Grounds,Sewer,Trash,Water
Senior Community No
Tax ID 08-132-0015
Monthly Total Fees $300






