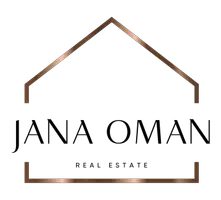2 Beds
1 Bath
915 SqFt
2 Beds
1 Bath
915 SqFt
Key Details
Property Type Condo
Sub Type Condominium
Listing Status Active
Purchase Type For Sale
Square Footage 915 sqft
Price per Sqft $295
Subdivision Ridge
MLS Listing ID 2023697
Style Condo; Main Level
Bedrooms 2
Full Baths 1
Construction Status Blt./Standing
HOA Fees $140/mo
HOA Y/N Yes
Abv Grd Liv Area 915
Year Built 2022
Annual Tax Amount $1,460
Lot Size 871 Sqft
Acres 0.02
Lot Dimensions 0.0x0.0x0.0
Property Description
Location
State UT
County Utah
Area Provo; Mamth; Springville
Zoning Multi-Family
Rooms
Basement Slab
Main Level Bedrooms 2
Interior
Interior Features Disposal
Heating Electric
Cooling Central Air
Flooring Carpet, Laminate
Inclusions Microwave, Range, Refrigerator
Fireplace No
Window Features Blinds
Appliance Microwave, Refrigerator
Laundry Electric Dryer Hookup
Exterior
Exterior Feature Porch: Open
Carport Spaces 1
Utilities Available Electricity Connected, Sewer Connected, Water Connected
Amenities Available Insurance, Pets Permitted, Sewer Paid, Snow Removal, Trash, Water
View Y/N Yes
View Mountain(s)
Roof Type Asphalt
Present Use Residential
Topography Road: Paved, Sidewalks, Sprinkler: Auto-Full, Terrain, Flat, View: Mountain
Handicap Access Single Level Living
Porch Porch: Open
Total Parking Spaces 3
Private Pool No
Building
Lot Description Road: Paved, Sidewalks, Sprinkler: Auto-Full, View: Mountain
Faces South
Story 1
Sewer Sewer: Connected
Water Culinary
Structure Type Brick,Stucco
New Construction No
Construction Status Blt./Standing
Schools
Elementary Schools Meadow Brook
Middle Schools Diamond Fork
High Schools Spanish Fork
School District Nebo
Others
HOA Fee Include Insurance,Sewer,Trash,Water
Senior Community No
Tax ID 39-346-0104
Monthly Total Fees $140
Acceptable Financing Cash, Conventional, FHA, Seller Finance
Listing Terms Cash, Conventional, FHA, Seller Finance






