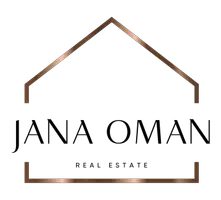4 Beds
3 Baths
2,050 SqFt
4 Beds
3 Baths
2,050 SqFt
Key Details
Property Type Townhouse
Sub Type Townhouse
Listing Status Pending
Purchase Type For Sale
Square Footage 2,050 sqft
Price per Sqft $217
Subdivision Rockwell Ranch
MLS Listing ID 2044582
Style Townhouse; Row-mid
Bedrooms 4
Full Baths 2
Half Baths 1
Construction Status Blt./Standing
HOA Fees $135/mo
HOA Y/N Yes
Abv Grd Liv Area 2,050
Year Built 2021
Annual Tax Amount $2,099
Lot Size 871 Sqft
Acres 0.02
Lot Dimensions 0.0x0.0x0.0
Property Description
Location
State UT
County Utah
Area Am Fork; Hlnd; Lehi; Saratog.
Zoning Multi-Family
Rooms
Basement Slab
Primary Bedroom Level Floor: 3rd
Master Bedroom Floor: 3rd
Main Level Bedrooms 1
Interior
Interior Features Alarm: Fire, Closet: Walk-In, Den/Office, Kitchen: Updated, Video Door Bell(s), Smart Thermostat(s)
Cooling Central Air
Flooring Carpet, Laminate
Inclusions Ceiling Fan, Dryer, Microwave, Range, Refrigerator, Washer, Window Coverings, Video Door Bell(s), Smart Thermostat(s)
Equipment Window Coverings
Fireplace No
Window Features Blinds,Full
Appliance Ceiling Fan, Dryer, Microwave, Refrigerator, Washer
Exterior
Exterior Feature Deck; Covered, Double Pane Windows, Patio: Covered
Garage Spaces 2.0
Pool Fenced, Heated, In Ground
Community Features Clubhouse
Utilities Available Natural Gas Connected, Electricity Connected, Sewer Connected, Water Connected
Amenities Available Biking Trails, Bocce Ball Court, Clubhouse, Maintenance, Pets Permitted, Picnic Area, Playground, Pool, Snow Removal
View Y/N No
Roof Type Asphalt
Present Use Residential
Porch Covered
Total Parking Spaces 2
Private Pool Yes
Building
Story 3
Sewer Sewer: Connected
Water Culinary
Structure Type Asphalt,Composition
New Construction No
Construction Status Blt./Standing
Schools
Elementary Schools Greenwood
Middle Schools American Fork
High Schools American Fork
School District Alpine
Others
HOA Fee Include Maintenance Grounds
Senior Community No
Tax ID 51-662-0140
Monthly Total Fees $135
Acceptable Financing Cash, Conventional, FHA, VA Loan
Listing Terms Cash, Conventional, FHA, VA Loan






