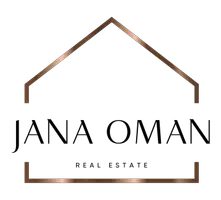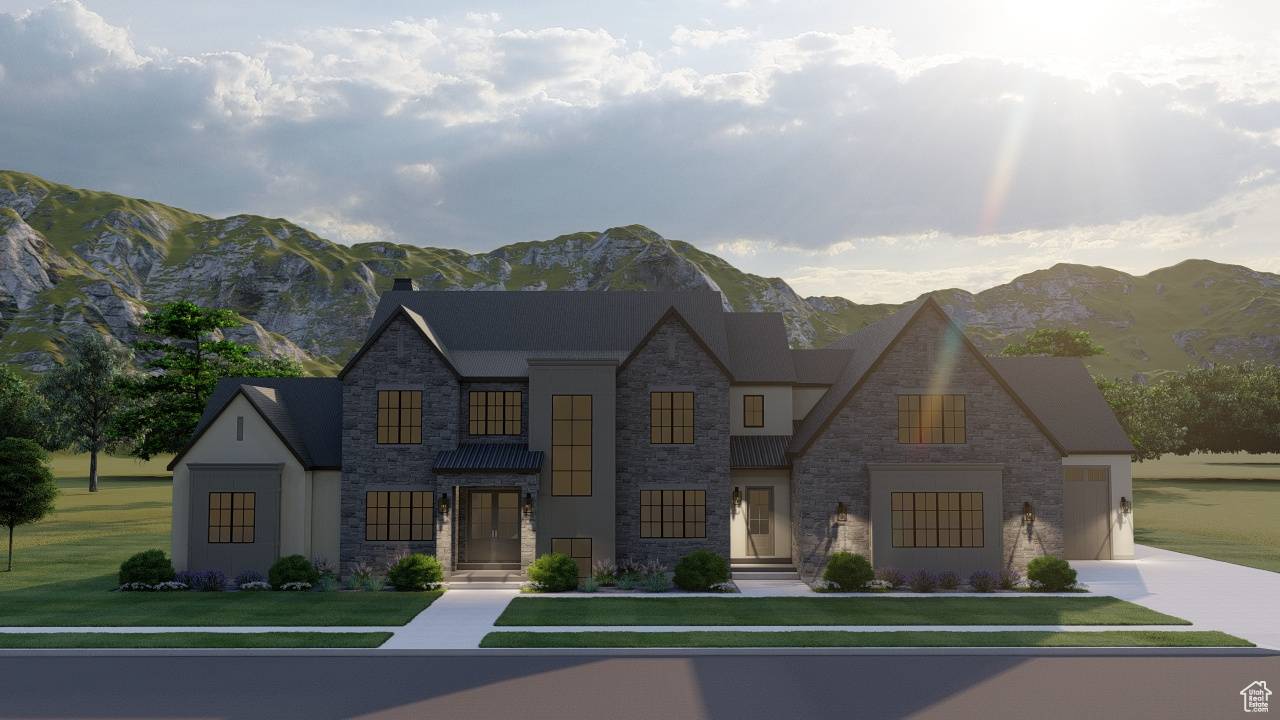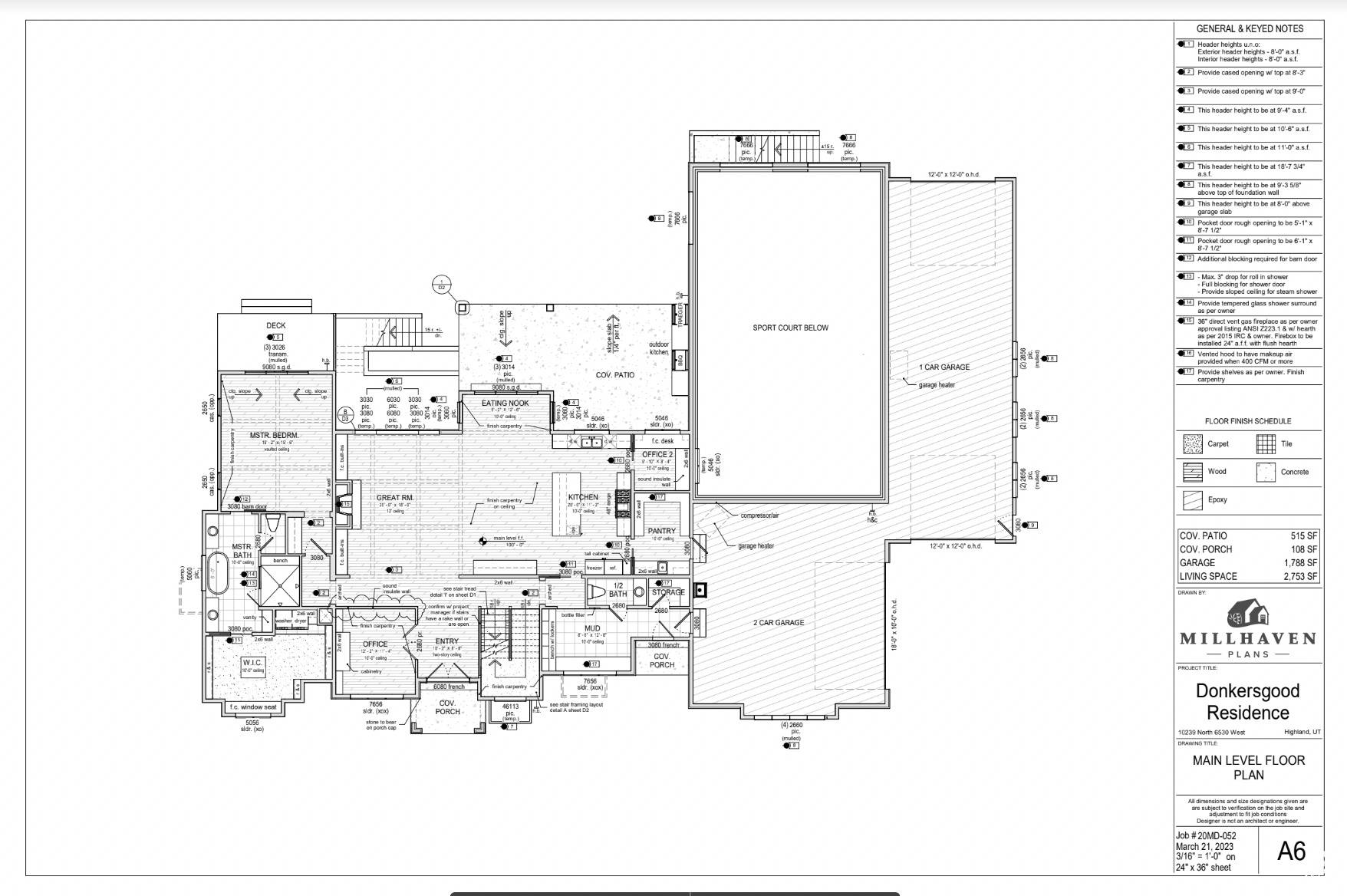6 Beds
7 Baths
10,219 SqFt
6 Beds
7 Baths
10,219 SqFt
Key Details
Property Type Single Family Home
Sub Type Single Family Residence
Listing Status Active
Purchase Type For Sale
Square Footage 10,219 sqft
Price per Sqft $587
Subdivision The Hollows
MLS Listing ID 2044633
Style Stories: 2
Bedrooms 6
Full Baths 5
Half Baths 1
Three Quarter Bath 1
Construction Status To Be Built
HOA Y/N No
Abv Grd Liv Area 5,481
Year Built 2025
Annual Tax Amount $4,052
Lot Size 1.410 Acres
Acres 1.41
Lot Dimensions 0.0x0.0x0.0
Property Sub-Type Single Family Residence
Property Description
Location
State UT
County Utah
Area Am Fork; Hlnd; Lehi; Saratog.
Zoning Single-Family
Rooms
Basement Entrance, Full
Main Level Bedrooms 1
Interior
Interior Features Bar: Wet, Bath: Primary, Bath: Sep. Tub/Shower, Closet: Walk-In, Den/Office, Disposal, Gas Log, Great Room, Kitchen: Second, Range: Gas, Vaulted Ceilings, Theater Room
Heating Forced Air
Cooling Central Air
Flooring Carpet, Hardwood, Tile
Fireplaces Number 1
Fireplace Yes
Exterior
Exterior Feature Basement Entrance, Double Pane Windows, Patio: Covered, Sliding Glass Doors, Walkout
Garage Spaces 3.0
Utilities Available Natural Gas Available, Electricity Available, Sewer Available, Water Available
View Y/N Yes
View Mountain(s)
Roof Type Asphalt
Present Use Single Family
Topography Additional Land Available, Corner Lot, Cul-de-Sac, Curb & Gutter, Road: Paved, Sidewalks, Terrain, Flat, View: Mountain, Private
Porch Covered
Total Parking Spaces 3
Private Pool No
Building
Lot Description Additional Land Available, Corner Lot, Cul-De-Sac, Curb & Gutter, Road: Paved, Sidewalks, View: Mountain, Private
Faces East
Story 3
Sewer Sewer: Available
Water Culinary, Secondary
Finished Basement 100
Structure Type Stone,Stucco,Cement Siding
New Construction Yes
Construction Status To Be Built
Schools
Elementary Schools Alpine
Middle Schools Mt Ridge
High Schools American Fork
School District Alpine
Others
Senior Community No
Tax ID 68-014-0038
Acceptable Financing Cash, Conventional
Listing Terms Cash, Conventional






