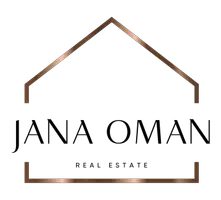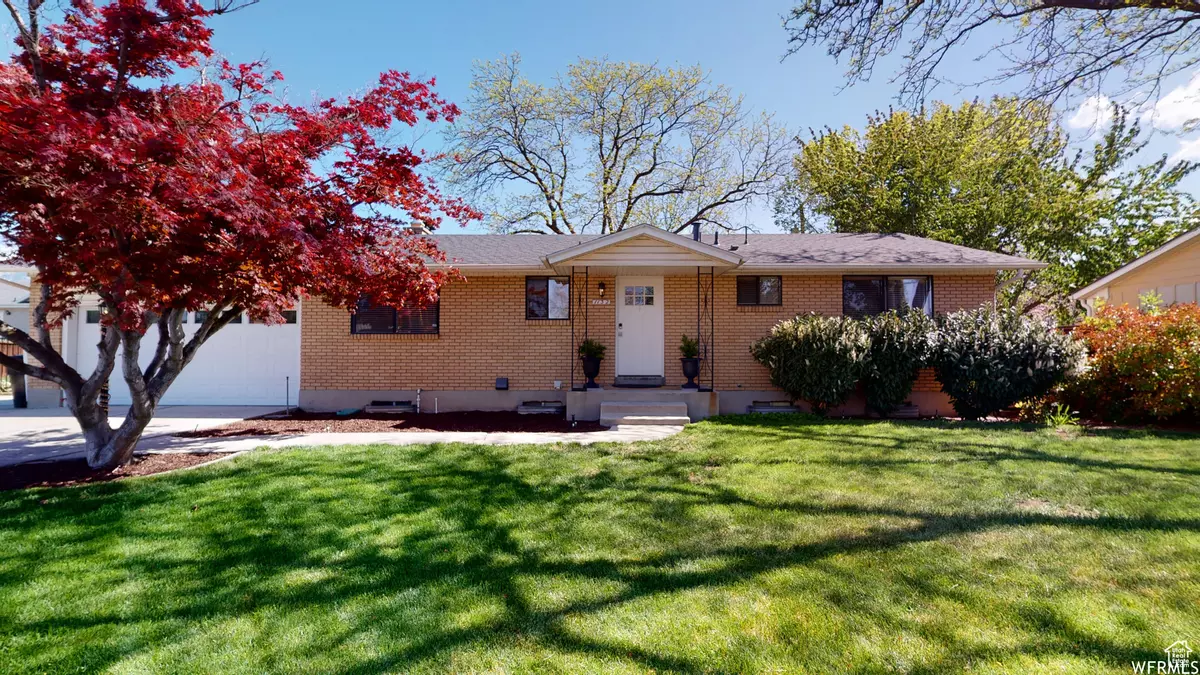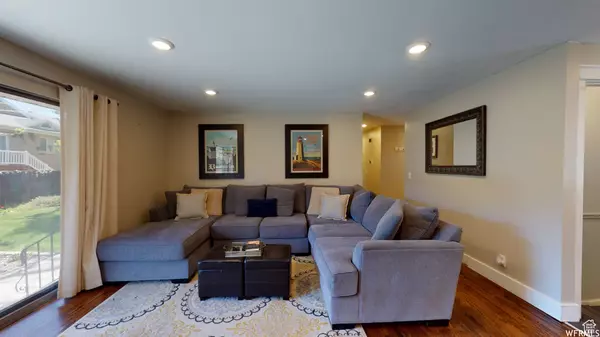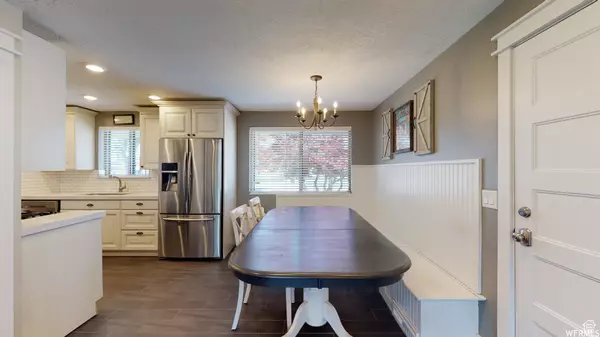4 Beds
2 Baths
2,725 SqFt
4 Beds
2 Baths
2,725 SqFt
Key Details
Property Type Single Family Home
Sub Type Single Family Residence
Listing Status Active
Purchase Type For Sale
Square Footage 2,725 sqft
Price per Sqft $289
Subdivision Mandalay Ter
MLS Listing ID 2053862
Style Rambler/Ranch
Bedrooms 4
Full Baths 1
Three Quarter Bath 1
Construction Status Blt./Standing
HOA Y/N No
Abv Grd Liv Area 1,363
Year Built 1965
Annual Tax Amount $4,010
Lot Size 0.260 Acres
Acres 0.26
Lot Dimensions 0.0x0.0x0.0
Property Description
Location
State UT
County Salt Lake
Area Holladay; Millcreek
Zoning Single-Family
Rooms
Basement Full
Main Level Bedrooms 3
Interior
Interior Features Bath: Master, Disposal, Gas Log, Kitchen: Updated, Range/Oven: Free Stdng.
Heating Forced Air, Gas: Central
Cooling Central Air
Flooring Carpet, Hardwood, Tile
Fireplaces Number 2
Fireplace Yes
Window Features Blinds,Drapes
Laundry Gas Dryer Hookup
Exterior
Exterior Feature Storm Windows
Garage Spaces 2.0
Utilities Available Natural Gas Connected, Electricity Connected, Sewer Connected, Water Connected
View Y/N No
Roof Type Asphalt
Present Use Single Family
Topography Cul-de-Sac, Fenced: Full, Road: Paved, Sidewalks, Sprinkler: Auto-Full, Terrain, Flat
Total Parking Spaces 2
Private Pool No
Building
Lot Description Cul-De-Sac, Fenced: Full, Road: Paved, Sidewalks, Sprinkler: Auto-Full
Story 2
Sewer Sewer: Connected
Water Culinary
Finished Basement 80
Structure Type Brick
New Construction No
Construction Status Blt./Standing
Schools
Elementary Schools Spring Lane
Middle Schools Evergreen
High Schools Olympus
School District Granite
Others
Senior Community No
Tax ID 22-05-253-028
Acceptable Financing Cash, Conventional, FHA, VA Loan
Listing Terms Cash, Conventional, FHA, VA Loan






