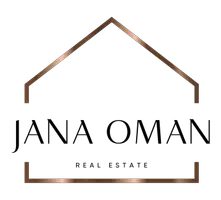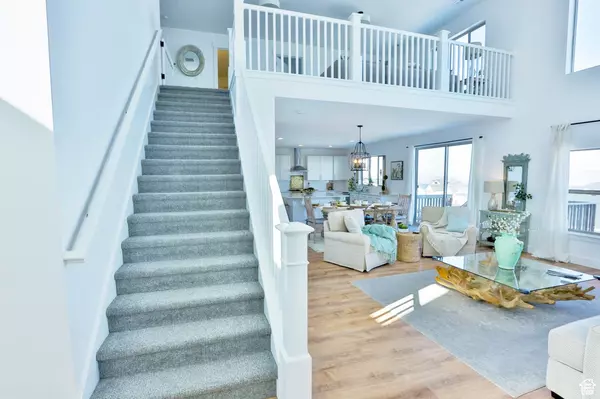4 Beds
3 Baths
4,590 SqFt
4 Beds
3 Baths
4,590 SqFt
Key Details
Property Type Single Family Home
Sub Type Single Family Residence
Listing Status Active
Purchase Type For Sale
Square Footage 4,590 sqft
Price per Sqft $195
Subdivision The Village Of Fox Hollow
MLS Listing ID 2056891
Style Stories: 2
Bedrooms 4
Full Baths 1
Half Baths 1
Three Quarter Bath 1
Construction Status Blt./Standing
HOA Fees $35/mo
HOA Y/N Yes
Abv Grd Liv Area 2,838
Year Built 2018
Annual Tax Amount $2,900
Lot Size 0.270 Acres
Acres 0.27
Lot Dimensions 0.0x0.0x0.0
Property Description
Location
State UT
County Utah
Area Am Fork; Hlnd; Lehi; Saratog.
Zoning Single-Family
Rooms
Basement Daylight, Full, Walk-Out Access
Primary Bedroom Level Floor: 1st
Master Bedroom Floor: 1st
Main Level Bedrooms 1
Interior
Interior Features Closet: Walk-In, Kitchen: Updated, Oven: Gas, Range/Oven: Free Stdng., Vaulted Ceilings, Video Door Bell(s), Video Camera(s)
Heating Gas: Central
Cooling Central Air
Flooring Carpet
Inclusions Ceiling Fan, Range, Range Hood, Water Softener: Own, Video Door Bell(s), Video Camera(s)
Fireplace No
Window Features Drapes,Plantation Shutters
Appliance Ceiling Fan, Range Hood, Water Softener Owned
Laundry Electric Dryer Hookup
Exterior
Exterior Feature Balcony, Basement Entrance, Double Pane Windows, Entry (Foyer), Lighting, Porch: Open, Sliding Glass Doors, Walkout
Garage Spaces 2.0
Utilities Available Natural Gas Connected, Electricity Available, Sewer Connected, Water Connected
Amenities Available Barbecue, Biking Trails, Pet Rules, Pets Permitted, Picnic Area, Playground, Snow Removal
View Y/N Yes
View Lake, Mountain(s), Valley
Roof Type Asphalt,Pitched
Present Use Single Family
Topography Cul-de-Sac, Curb & Gutter, Fenced: Full, Road: Paved, Sidewalks, Sprinkler: Auto-Full, Terrain: Grad Slope, View: Lake, View: Mountain, View: Valley, Drip Irrigation: Auto-Part
Handicap Access Ground Level
Porch Porch: Open
Total Parking Spaces 5
Private Pool No
Building
Lot Description Cul-De-Sac, Curb & Gutter, Fenced: Full, Road: Paved, Sidewalks, Sprinkler: Auto-Full, Terrain: Grad Slope, View: Lake, View: Mountain, View: Valley, Drip Irrigation: Auto-Part
Faces West
Story 3
Sewer Sewer: Connected
Water Culinary, Irrigation: Pressure
Finished Basement 20
Structure Type Stone,Stucco
New Construction No
Construction Status Blt./Standing
Schools
Elementary Schools Sage Hills
Middle Schools Lake Mountain
High Schools Westlake
School District Alpine
Others
Senior Community No
Tax ID 54-319-0017
Monthly Total Fees $35
Acceptable Financing Cash, Conventional, FHA, VA Loan
Listing Terms Cash, Conventional, FHA, VA Loan






