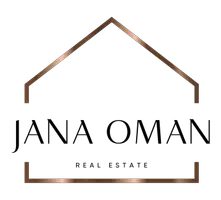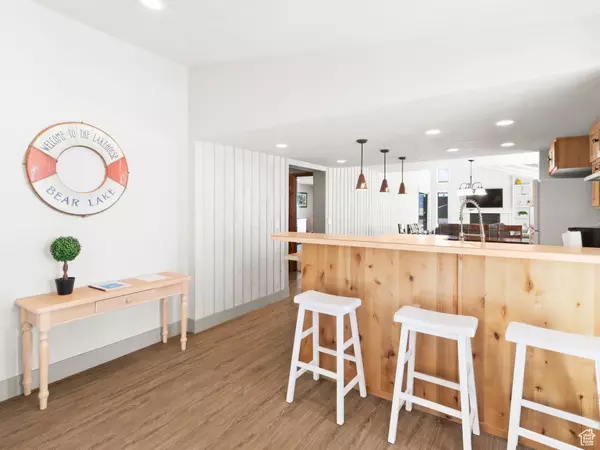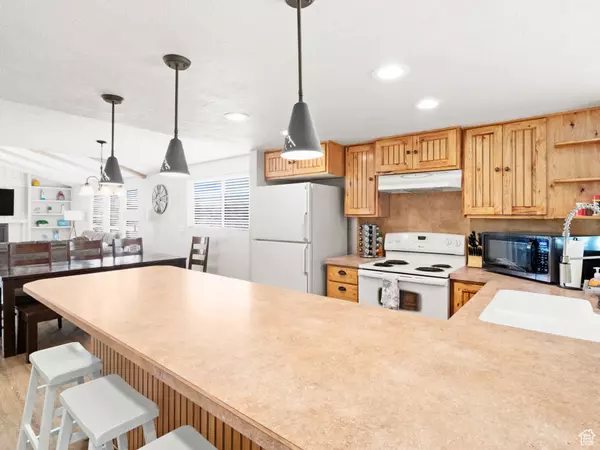5 Beds
2 Baths
2,736 SqFt
5 Beds
2 Baths
2,736 SqFt
Key Details
Property Type Single Family Home
Sub Type Single Family Residence
Listing Status Active
Purchase Type For Sale
Square Footage 2,736 sqft
Price per Sqft $228
Subdivision Sw Gc Sub 5
MLS Listing ID 2057505
Style Rambler/Ranch
Bedrooms 5
Full Baths 1
Three Quarter Bath 1
Construction Status Blt./Standing
HOA Fees $400/ann
HOA Y/N Yes
Abv Grd Liv Area 1,368
Year Built 1976
Annual Tax Amount $2,721
Lot Size 0.280 Acres
Acres 0.28
Lot Dimensions 0.0x0.0x0.0
Property Description
Location
State UT
County Rich
Area Garden Cty; Lake Town; Round
Zoning Single-Family, Short Term Rental Allowed
Rooms
Basement Daylight, Full, Walk-Out Access
Main Level Bedrooms 2
Interior
Interior Features Alarm: Fire, Bar: Dry, Disposal, Kitchen: Updated, Range/Oven: Free Stdng., Vaulted Ceilings
Heating Forced Air, Propane
Cooling Central Air
Flooring Laminate, Tile, Vinyl
Fireplaces Number 1
Fireplaces Type Insert
Inclusions Dryer, Fireplace Insert, Gas Grill/BBQ, Microwave, Range, Refrigerator, Washer, Window Coverings
Equipment Fireplace Insert, Window Coverings
Fireplace Yes
Window Features Blinds
Appliance Dryer, Gas Grill/BBQ, Microwave, Refrigerator, Washer
Laundry Electric Dryer Hookup
Exterior
Exterior Feature Sliding Glass Doors, Walkout
Garage Spaces 2.0
Utilities Available Electricity Connected, Sewer Connected, Water Connected
Amenities Available Pet Rules, Pets Permitted, Snow Removal
View Y/N Yes
View Lake, Mountain(s)
Roof Type Metal
Present Use Single Family
Topography Terrain, Flat, View: Lake, View: Mountain, View: Water
Total Parking Spaces 6
Private Pool No
Building
Lot Description View: Lake, View: Mountain, View: Water
Faces South
Story 2
Sewer Sewer: Connected
Water Culinary
Finished Basement 100
Structure Type Composition
New Construction No
Construction Status Blt./Standing
Schools
Elementary Schools North Rich
Middle Schools Rich
High Schools Rich
School District Rich
Others
Senior Community No
Tax ID 36-04-050-0049
Monthly Total Fees $400
Acceptable Financing Cash, Conventional, FHA, VA Loan
Listing Terms Cash, Conventional, FHA, VA Loan






