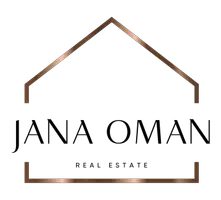5 Beds
3 Baths
2,352 SqFt
5 Beds
3 Baths
2,352 SqFt
Key Details
Property Type Single Family Home
Sub Type Single Family Residence
Listing Status Active
Purchase Type For Sale
Square Footage 2,352 sqft
Price per Sqft $204
Subdivision Camelot
MLS Listing ID 2106287
Style Rambler/Ranch
Bedrooms 5
Full Baths 3
Construction Status Blt./Standing
HOA Y/N No
Abv Grd Liv Area 1,176
Year Built 1975
Annual Tax Amount $2,242
Lot Size 7,840 Sqft
Acres 0.18
Lot Dimensions 0.0x0.0x0.0
Property Sub-Type Single Family Residence
Property Description
Location
State UT
County Davis
Area Kaysville; Fruit Heights; Layton
Zoning Single-Family
Rooms
Basement Full
Main Level Bedrooms 3
Interior
Interior Features Disposal, Range/Oven: Free Stdng.
Cooling Central Air
Flooring Carpet, Laminate
Fireplaces Number 1
Inclusions Dryer, Microwave, Range, Range Hood
Fireplace Yes
Window Features Blinds
Appliance Dryer, Microwave, Range Hood
Laundry Electric Dryer Hookup
Exterior
Exterior Feature Double Pane Windows, Storm Doors
Garage Spaces 1.0
Utilities Available Natural Gas Connected, Electricity Connected, Sewer: Public, Water Connected
View Y/N No
Roof Type Asphalt
Present Use Single Family
Topography Fenced: Full, Sprinkler: Auto-Full
Total Parking Spaces 3
Private Pool No
Building
Lot Description Fenced: Full, Sprinkler: Auto-Full
Faces East
Story 2
Sewer Sewer: Public
Water Culinary
Finished Basement 100
Structure Type Brick
New Construction No
Construction Status Blt./Standing
Schools
Elementary Schools Vae View
Middle Schools North Layton
High Schools Northridge
School District Davis
Others
Senior Community No
Tax ID 10-055-0031
Acceptable Financing Cash, Conventional, FHA, VA Loan
Listing Terms Cash, Conventional, FHA, VA Loan






