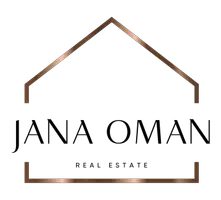
MLS# 2119135
Listed by Real Broker, LLC
Highlight
Year Built
1998
Days of On-Site Use
--
Property Type
Single Family Home
Price per Sqft
$288
Car Garage
4.0
Property Details
Key Details
Sub Type
Single Family Residence
Listing Status
Pending
Purchase Type
For Sale
Square Footage
4,849 sqft
Subdivision
Wren Haven
MLS Listing ID
2119135
Style
Stories: 2
Bedrooms
6
Full Baths
3
Half Baths
1
Construction Status
Blt./Standing
HOA Y/N
No
Abv Grd Liv Area
3,390
Annual Tax Amount
$5,752
Lot Size
0.910 Acres
Acres
0.91
Lot Dimensions
0.0x0.0x0.0
Property Sub-Type
Single Family Residence
Location
State
UT
County
Utah
Area
Am Fork; Hlnd; Lehi; Saratog.
Zoning
Single-Family
Rooms
Basement
Daylight, Entrance, Full, Walk-Out Access
Interior
Interior Features
Alarm: Security, Bath: Primary, Bath: Sep. Tub/Shower, Central Vacuum, Closet: Walk-In, Den/Office, Disposal, French Doors, Gas Log, Great Room, Jetted Tub, Vaulted Ceilings, Granite Countertops, Video Door Bell(s), Video Camera(s)
Heating
Gas: Central
Cooling
Central Air
Flooring
Carpet, Hardwood, Tile
Fireplaces Number
1
Fireplace
Yes
Window Features
Blinds
Laundry
Electric Dryer Hookup
Exterior
Exterior Feature
Balcony, Barn, Basement Entrance, Entry (Foyer), Horse Property, Patio: Covered, Walkout
Utilities Available
Natural Gas Connected, Electricity Connected, Sewer Connected, Water Connected
View Y/N
No
Roof Type
Asphalt
Present Use
Single Family
Topography
Fenced: Part, Sidewalks, Sprinkler: Auto-Full, Terrain, Flat
Porch
Covered
Total Parking Spaces
4
Private Pool
No
Building
Lot Description
Fenced: Part, Sidewalks, Sprinkler: Auto-Full
Story
3
Sewer
Sewer: Connected
Water
Culinary, Irrigation: Pressure
Finished Basement
100
Structure Type
Asphalt,Brick,Cement Siding
New Construction
No
Construction Status
Blt./Standing
Schools
Elementary Schools
Highland
Middle Schools
Mt Ridge
High Schools
Lone Peak
School District
Alpine
Others
Senior Community
No
Tax ID
55-291-0023
Acceptable Financing
Cash, Conventional
Listing Terms
Cash, Conventional
Virtual Tour
https://www.zillow.com/view-imx/b2b1f0f0-127b-4c1a-8177-52f963c726d8?setAttribution=mls&wl=true&initialViewType=pano&utm_source=dashboard
GET MORE INFORMATION


