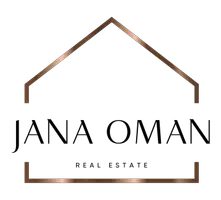
MLS# 2122811
Listed by Utah's Properties LLC
Highlight
Year Built
2025
Days of On-Site Use
--
Property Type
Townhouse
Price per Sqft
$253
Car Garage
2.0
Property Details
Key Details
Sub Type
Townhouse
Listing Status
Active
Purchase Type
For Sale
Square Footage
2,109 sqft
Subdivision
Pheasantbrook
MLS Listing ID
2122811
Style
Townhouse; Row-mid
Bedrooms
3
Full Baths
2
Half Baths
1
Construction Status
Und. Const.
HOA Fees
$365/mo
HOA Y/N
Yes
Abv Grd Liv Area
2,109
Annual Tax Amount
$1
Lot Size
435 Sqft
Acres
0.01
Lot Dimensions
0.0x0.0x0.0
Property Sub-Type
Townhouse
Location
State
UT
County
Davis
Area
Bntfl; Nsl; Cntrvl; Wdx; Frmtn
Rooms
Basement
Slab
Interior
Interior Features
Bath: Primary, Bath: Sep. Tub/Shower, Closet: Walk-In, Disposal, Great Room, Range/Oven: Free Stdng., Vaulted Ceilings
Heating
Forced Air, Gas: Central
Cooling
Central Air
Flooring
Carpet
Inclusions
Ceiling Fan, Microwave, Range
Fireplace
No
Appliance
Ceiling Fan, Microwave
Laundry
Electric Dryer Hookup
Exterior
Exterior Feature
Double Pane Windows, Porch: Open
Pool
Fenced, Heated, In Ground
Community Features
Clubhouse
Utilities Available
Sewer: Public
Amenities Available
Clubhouse, RV Parking, Insurance, Maintenance, Pets Permitted, Picnic Area, Playground, Pool, Sewer Paid, Trash, Water
View Y/N
Yes
View
Mountain(s)
Roof Type
Asphalt
Present Use
Residential
Topography
Road: Paved, Sidewalks, Sprinkler: Auto-Full, View: Mountain
Porch
Porch: Open
Total Parking Spaces
2
Private Pool
Yes
Building
Lot Description
Road: Paved, Sidewalks, Sprinkler: Auto-Full, View: Mountain
Faces
West
Story
2
Sewer
Sewer: Public
Water
Culinary
Structure Type
Brick,Stucco,Cement Siding
New Construction
Yes
Construction Status
Und. Const.
Schools
Elementary Schools
Stewart
Middle Schools
Centerville
High Schools
Viewmont
School District
Davis
Others
HOA Fee Include
Insurance,Maintenance Grounds,Sewer,Trash,Water
Senior Community
No
Tax ID
02-256-0003
Monthly Total Fees
$365
Acceptable Financing
Cash, Conventional, FHA, VA Loan
Listing Terms
Cash, Conventional, FHA, VA Loan
GET MORE INFORMATION


